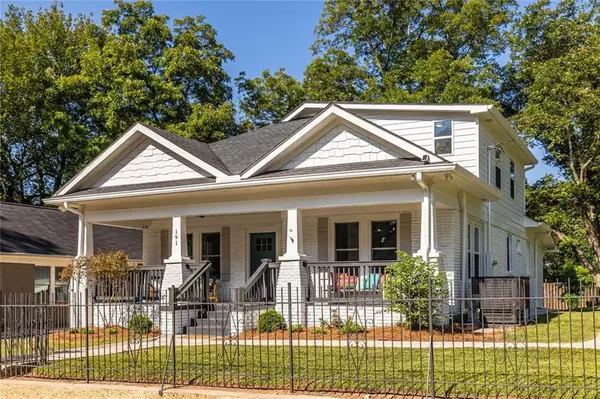For more information regarding the value of a property, please contact us for a free consultation.
Key Details
Sold Price $765,000
Property Type Single Family Home
Sub Type Single Family Residence
Listing Status Sold
Purchase Type For Sale
Square Footage 2,216 sqft
Price per Sqft $345
Subdivision Kirkwood
MLS Listing ID 7446810
Sold Date 09/25/24
Style Craftsman
Bedrooms 3
Full Baths 3
Half Baths 1
Construction Status Resale
HOA Y/N No
Originating Board First Multiple Listing Service
Year Built 1929
Annual Tax Amount $2,626
Tax Year 2023
Lot Size 0.300 Acres
Acres 0.3
Property Description
Exhausted from mediocre house options? Dreaming of the perfect garden space or croquet lawn, perhaps room for a pool or an ADU…? Seek no more!
This meticulously maintained home was fully renovated 5 years ago and has undergone several recent updates. We’re calling it a 3 bedroom, but it has an additional room (with a closet) plus a large loft space too. Did we mention there is a garage and a workshop, oh and a big basement to create a home gym or storage?
This showplace includes an open floor plan; cook’s kitchen with plenty of cabinets and pull-outs; bedrooms with bathrooms plus the amply sized primary suite includes a large, walk-in closet, a secondary closet and snazzy en suite. Guests can enjoy the half-bath on the main. Play in the sun (it has some shade too) on the enormous and enviable side lot, or just enjoy the shade of the deep covered front porch. This lot is a unicorn.
Walk to Kirkwood Village shops and dining. Need groceries? You can walk to Lidl. Enjoy easy-breezy zips to Edgewood Retail or Madison Yards, Pullman Yards, Oakhurst, Decatur and the interstate. You can get anywhere from here, or just kick back and enjoy a slice of intown Kirkwood living at its best.
Location
State GA
County Dekalb
Lake Name None
Rooms
Bedroom Description Master on Main,Oversized Master,Other
Other Rooms Garage(s), Workshop
Basement Daylight, Driveway Access, Exterior Entry, Unfinished
Main Level Bedrooms 2
Dining Room Separate Dining Room
Interior
Interior Features Crown Molding, Double Vanity, High Ceilings 10 ft Main, High Speed Internet, His and Hers Closets, Walk-In Closet(s)
Heating Central, Natural Gas
Cooling Ceiling Fan(s), Central Air
Flooring Carpet, Hardwood
Fireplaces Type None
Window Features Insulated Windows
Appliance Dishwasher, Dryer, Gas Range, Microwave, Refrigerator, Washer
Laundry Laundry Room, Main Level
Exterior
Exterior Feature Private Entrance, Storage
Garage Driveway, Garage, Kitchen Level, Level Driveway, Storage
Garage Spaces 1.0
Fence Back Yard, Fenced, Front Yard, Wrought Iron
Pool None
Community Features Near Public Transport, Near Schools, Near Shopping, Near Trails/Greenway, Park, Restaurant, Sidewalks, Street Lights
Utilities Available Cable Available, Electricity Available, Natural Gas Available, Phone Available, Sewer Available, Underground Utilities, Water Available
Waterfront Description None
View City
Roof Type Composition,Shingle
Street Surface Asphalt
Accessibility None
Handicap Access None
Porch Covered, Front Porch
Total Parking Spaces 4
Private Pool false
Building
Lot Description Front Yard, Landscaped, Level
Story Two
Foundation Pillar/Post/Pier
Sewer Public Sewer
Water Public
Architectural Style Craftsman
Level or Stories Two
Structure Type Brick 4 Sides,Cement Siding
New Construction No
Construction Status Resale
Schools
Elementary Schools Fred A. Toomer
Middle Schools Martin L. King Jr.
High Schools Maynard Jackson
Others
Senior Community no
Restrictions false
Tax ID 15 206 02 136
Special Listing Condition None
Read Less Info
Want to know what your home might be worth? Contact us for a FREE valuation!

Our team is ready to help you sell your home for the highest possible price ASAP

Bought with Keller Williams Realty Intown ATL
GET MORE INFORMATION

Robert Clements
Associate Broker | License ID: 415129
Associate Broker License ID: 415129




