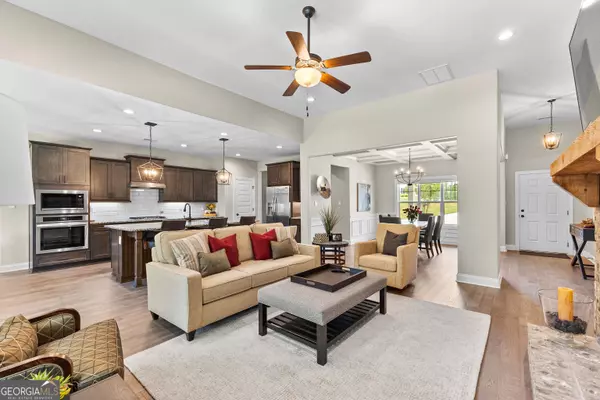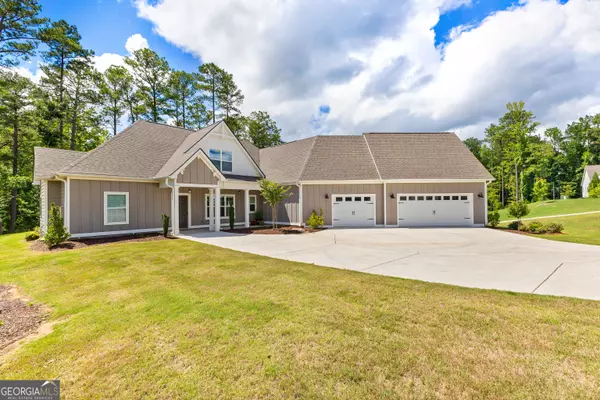Bought with Vicki Dell • BHHS Georgia Properties
For more information regarding the value of a property, please contact us for a free consultation.
Key Details
Sold Price $579,000
Property Type Single Family Home
Sub Type Single Family Residence
Listing Status Sold
Purchase Type For Sale
Square Footage 2,933 sqft
Price per Sqft $197
Subdivision Reagan Farm
MLS Listing ID 10342560
Sold Date 12/02/24
Style Traditional
Bedrooms 5
Full Baths 3
Half Baths 1
Construction Status Resale
HOA Fees $685
HOA Y/N Yes
Year Built 2022
Annual Tax Amount $5,271
Tax Year 2023
Lot Size 1.000 Acres
Property Description
WOW - Amazing New Price - just reduced from $624,500 to $599,000 - Don't Miss It! This beautifully appointed 5 BEDROOM, 3.5 BATH home with an OVERSIZED 3 CAR GARAGE offers a FANTASTIC FLOOR PLAN. The MAIN LEVEL includes a wonderful entry foyer, that leads to open concept living - dining room with coffered ceiling and wainscoting, great room with brick surround gas log fireplace, kitchen with breakfast room that is outfitted with gorgeous granite counter tops and cabinetry, magnificently sized island, subway tile backsplash, appliances that include wall oven, microwave, dishwasher and gas cooktop, two secondary bedrooms with a shared bath that offers two separate vanity areas, the laundry room, powder room and completing the main level is the PRIMARY SUITE whose en suite offers nice sized soaking tub, gorgeous tile shower, spacious double vanity, water closet and large walk in closet. The UPPER LEVEL includes two nice sized additional bedrooms as well as the third full bath with double vanity dressing area. The outside of the home offers a covered patio w/vaulted ceiling as well as an extended deck area overlooking the rear yard and perfect for enjoying your morning coffee, outdoor dining, entertaining, reading or just relaxing at the end of the day. Additional details of this LIKE NEW home include concrete siding, marvelous lighting w/fixtures and numerous can lights, magnificent closet space throughout the home, main living areas offer hardwood flooring, tile floors in baths and laundry, carpeted bedrooms and the space the garage has offers ample space for parking and all your storage needs as well as so much more. Conveniently located to shopping, dining, recreation as well as quick and easy commuting to the airport and beyond. Schedule your showing for your new home today.
Location
State GA
County Coweta
Rooms
Basement None
Main Level Bedrooms 3
Interior
Interior Features Tray Ceiling(s), Vaulted Ceiling(s), High Ceilings, Double Vanity, Soaking Tub, Other, Pulldown Attic Stairs, Separate Shower, Tile Bath, Walk-In Closet(s), Master On Main Level, Split Bedroom Plan
Heating Natural Gas, Central, Zoned
Cooling Ceiling Fan(s), Central Air, Electric, Zoned
Flooring Carpet, Hardwood, Tile
Fireplaces Number 1
Fireplaces Type Factory Built, Family Room, Gas Log, Gas Starter
Exterior
Parking Features Attached, Garage Door Opener, Garage, Kitchen Level, Parking Pad, Side/Rear Entrance, Storage
Garage Spaces 3.0
Community Features Sidewalks, Street Lights
Utilities Available Underground Utilities, Cable Available
Roof Type Composition
Building
Story One and One Half
Foundation Slab
Sewer Septic Tank
Level or Stories One and One Half
Construction Status Resale
Schools
Elementary Schools Northside Elementary
Middle Schools Madras
High Schools Newnan
Others
Acceptable Financing Cash, Conventional, FHA, VA Loan
Listing Terms Cash, Conventional, FHA, VA Loan
Financing Conventional
Read Less Info
Want to know what your home might be worth? Contact us for a FREE valuation!

Our team is ready to help you sell your home for the highest possible price ASAP

© 2024 Georgia Multiple Listing Service. All Rights Reserved.
GET MORE INFORMATION

Robert Clements
Associate Broker | License ID: 415129
Associate Broker License ID: 415129




